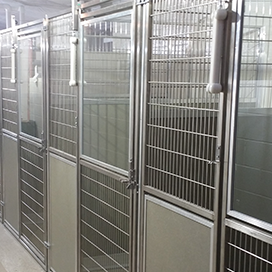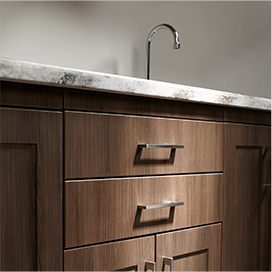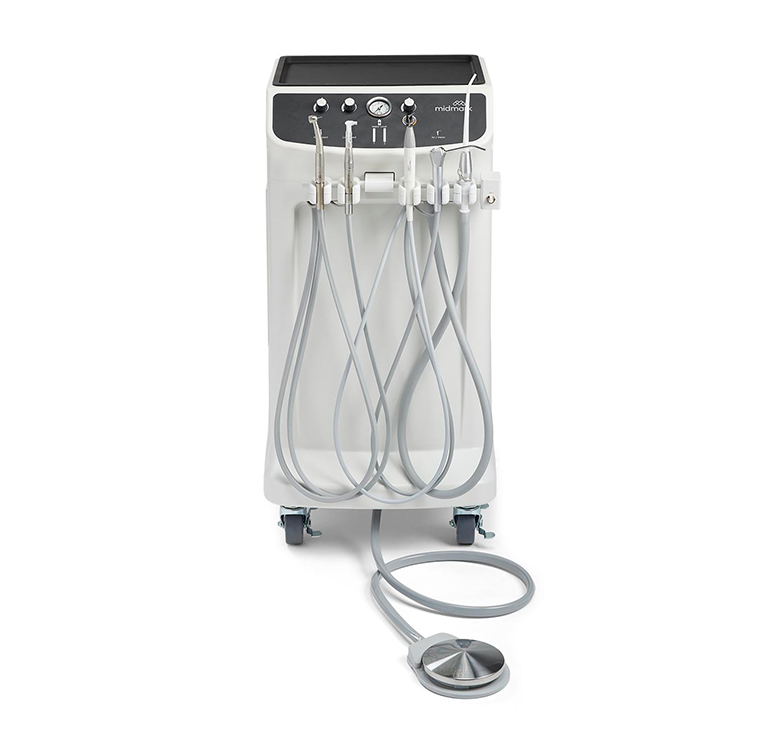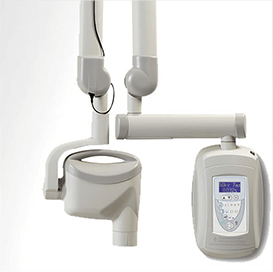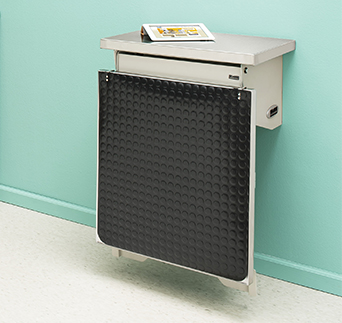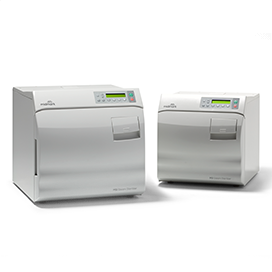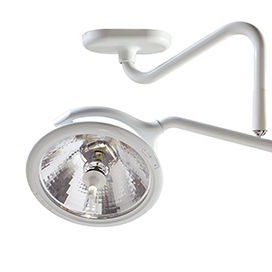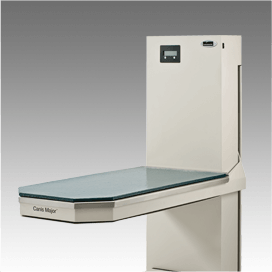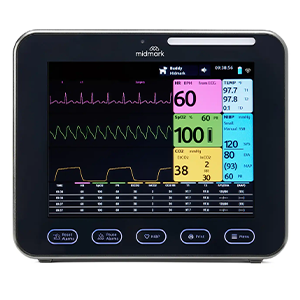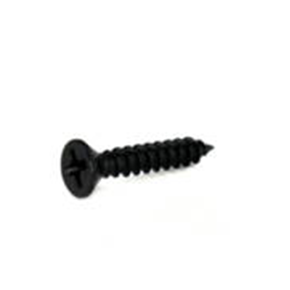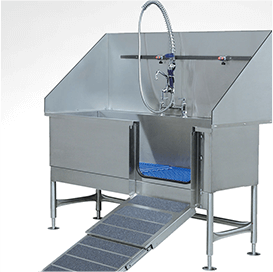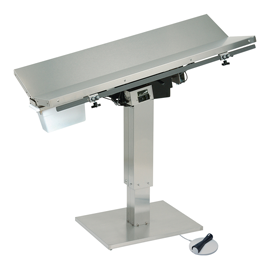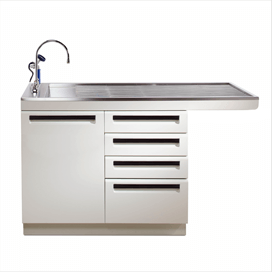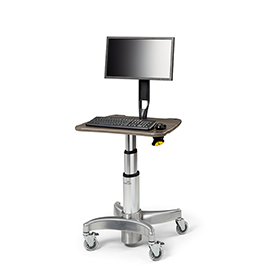-

 Anesthesia + MonitoringBrowse our industry-leading solutions and let us help you provide a better experience for all patients and providers
Anesthesia + MonitoringBrowse our industry-leading solutions and let us help you provide a better experience for all patients and providers -

 Comprehensive Dentistry SolutionsAdding dental services to your animal health practice promotes overall patient health—and it’s good for business.
Comprehensive Dentistry SolutionsAdding dental services to your animal health practice promotes overall patient health—and it’s good for business. -

 Total Clinic + EquipmentRun a more efficient practice by partnering with Midmark for all of your clinic and equipment needs.
Total Clinic + EquipmentRun a more efficient practice by partnering with Midmark for all of your clinic and equipment needs.
-

 Accessories StoreFind the accessories you need for your anesthesia, monitoring, dentistry and instrument processing equipment.
Accessories StoreFind the accessories you need for your anesthesia, monitoring, dentistry and instrument processing equipment. -

 Product Manuals (Technical Library)Everything you need to know about our products in one location.
Product Manuals (Technical Library)Everything you need to know about our products in one location. -

 Shop Parts, Software + ServicesVisit The Online Parts Store for 24/7 ordering.
Shop Parts, Software + ServicesVisit The Online Parts Store for 24/7 ordering. -

 Technical SupportLet our dedicated technical service team help you find parts, documentation and more.
Technical SupportLet our dedicated technical service team help you find parts, documentation and more.

Design Your Space around You
Building your dream clinic can be both exciting and scary. But you don’t have to do it alone. Let us help you design a space perfectly suited to you and your team.
Make Your Dream Clinic A Reality-

 BlogLet’s talk about better care. Join the discussion today.
BlogLet’s talk about better care. Join the discussion today. -

 Product CatalogsDesigning the best animal care experience isn’t always easy. We can help.
Product CatalogsDesigning the best animal care experience isn’t always easy. We can help. -

 Product LiteratureSee how we’re helping our customers design better, more efficient care.
Product LiteratureSee how we’re helping our customers design better, more efficient care. -

 VideosWe’re committed to innovation and are grounded in learning – see what we’ve uncovered.
VideosWe’re committed to innovation and are grounded in learning – see what we’ve uncovered. -
 Published PerspectivesRead the latest articles and bylines highlighting the ever-changing animal health market—and the innovations that are supporting better care.
Published PerspectivesRead the latest articles and bylines highlighting the ever-changing animal health market—and the innovations that are supporting better care.
-

 All Training + EventsWe want to ensure that you get the most from your Midmark products now and well into the future. Explore Midmark training, education and events.
All Training + EventsWe want to ensure that you get the most from your Midmark products now and well into the future. Explore Midmark training, education and events. -

 Clinical Training (Midmark Academy)Training for dental excellence, better care and lasting success.
Clinical Training (Midmark Academy)Training for dental excellence, better care and lasting success. -

 Service + Installation Network TrainingExplore online training modules to familiarize yourself with our equipment.
Service + Installation Network TrainingExplore online training modules to familiarize yourself with our equipment. -

 Product TrainingYou've taken the first step. You own the equipment. What comes next?
Product TrainingYou've taken the first step. You own the equipment. What comes next? -

 Dental Success TrackerMaximize your dentistry potential with these turnkey solutions designed for your continued success and better experiences for your patients.
Dental Success TrackerMaximize your dentistry potential with these turnkey solutions designed for your continued success and better experiences for your patients.
-

 Clinical Training (Midmark Academy)Training for dental excellence, better care and lasting success.
Clinical Training (Midmark Academy)Training for dental excellence, better care and lasting success. -

 Product Manuals (Technical Library)Everything you need to know about our products in one location.
Product Manuals (Technical Library)Everything you need to know about our products in one location. -

 Product TrainingIt all begins with training. You've taken the first step. You own the equipment. What comes next?
Product TrainingIt all begins with training. You've taken the first step. You own the equipment. What comes next? -

 Service + Installation Network TrainingExplore online training modules to familiarize yourself with our equipment.
Service + Installation Network TrainingExplore online training modules to familiarize yourself with our equipment. -

 VideosWe’re committed to innovation and are grounded in learning – see what we’ve uncovered.
VideosWe’re committed to innovation and are grounded in learning – see what we’ve uncovered.

Equipment. Solutions. Success. We began by designing high-quality equipment solutions for your dental suite. Now, after years of research, we have developed a revolutionary and transformative program that will teach you how to lead your practice to lasting success and dentistry excellence for your patients.
Learn More

